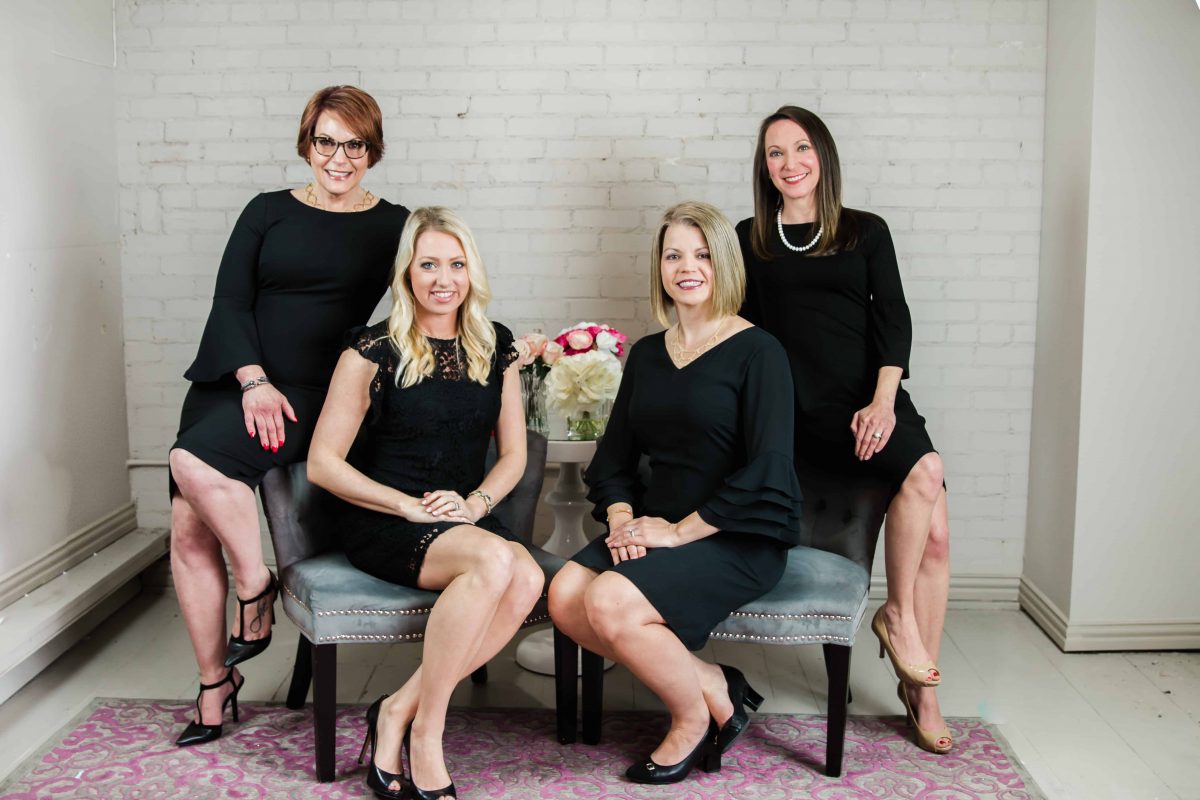Imagine rustic sophistication & elegance complimented with unmatched outdoor living.
One level living boasting rustic hardwood flooring throughout the main living areas & bedrooms. The primary bedroom suite overlooks one of Mira Vista’s lakes & Hole 4 of the golf course facing east. Luxurious Bath complete with a massaging spa & steam shower, individual vanities & an elegant walk-in closet. 3 additional ensuite bedroom-baths.
Multiple living areas, a game room for entertaining & a media room. The Chefs’ kitchen features commercial grade appliances. Garage bays will accommodate 3 vehicles & a golf cart.
This property is an entertainer’s dream with the expansive 2200 sq.ft. covered patio, outdoor kitchen, pool, spa & pergola. The guest house is an extra bit of added luxury. The home & guest are graciously situated on 1.2 acres of land at the end of a cul-de-sac. The iron fencing surrounds the back acreage & has private access to the Trinity River adding another special spot to relax.


