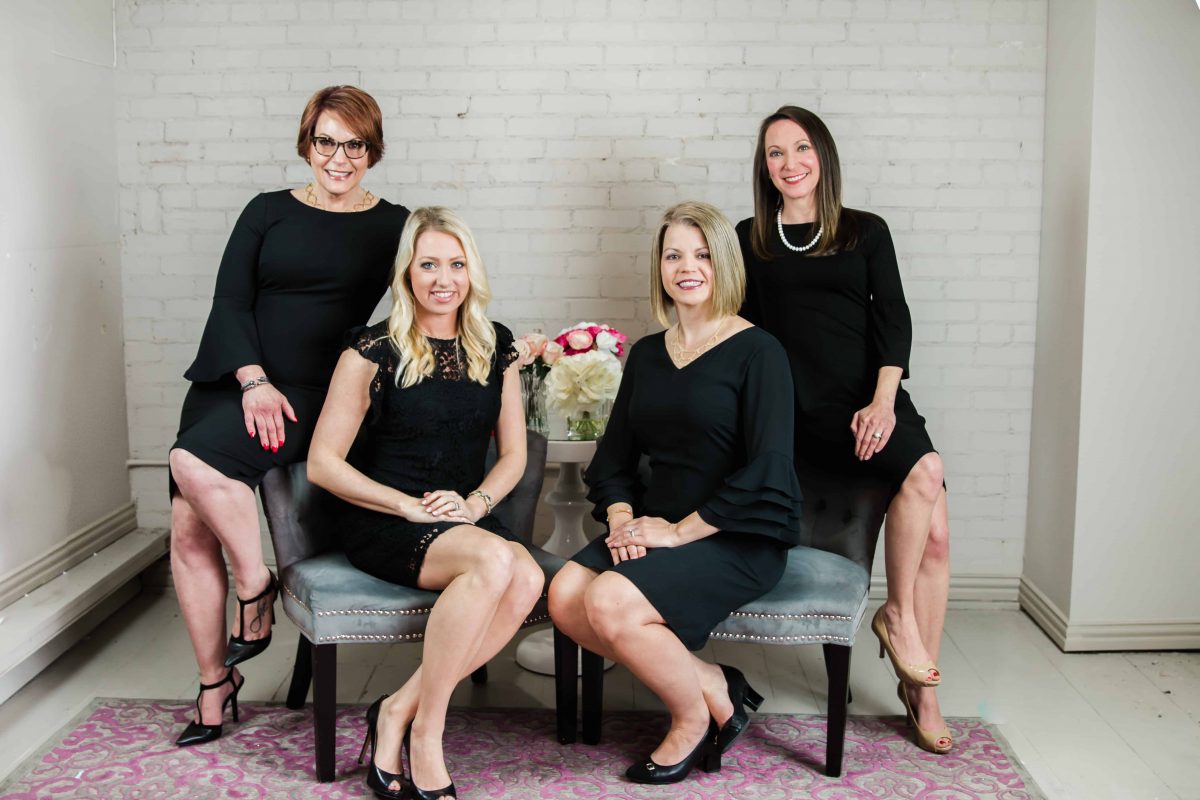LEED PLATINUM Energy Efficient Barrier-Free Home RARE opportunity to own a luxury home featuring the ultimate in sustainable, health+wellness living. Carefully deconstructed to the original foundation to reuse as many materials as possible, this home combines eco-friendly design with sophisticated elegance.Expansive windows+cathedral ceilings flood the interior with natural light and purified water is enjoyed throughout,incl the pool + spa,with the award-winning OPHORA Water System. Universal Design features include a hidden entry ramp,wide doorways,flush sliding exterior doors,curbless showers, & side-open kitchen appls. A custom steel front door leads to an open living room w fireplace, multiple sitting areas & wet bar.The dining room has sliding glass doors on both sides,allowing cool breezes to flow thru the room.The gourmet kitchen features Gaggenau & Fisher Paykel appls, marble island, & Ornare cabinets. The first level primary suite sanctuary is adorned with elegant finishes & a


