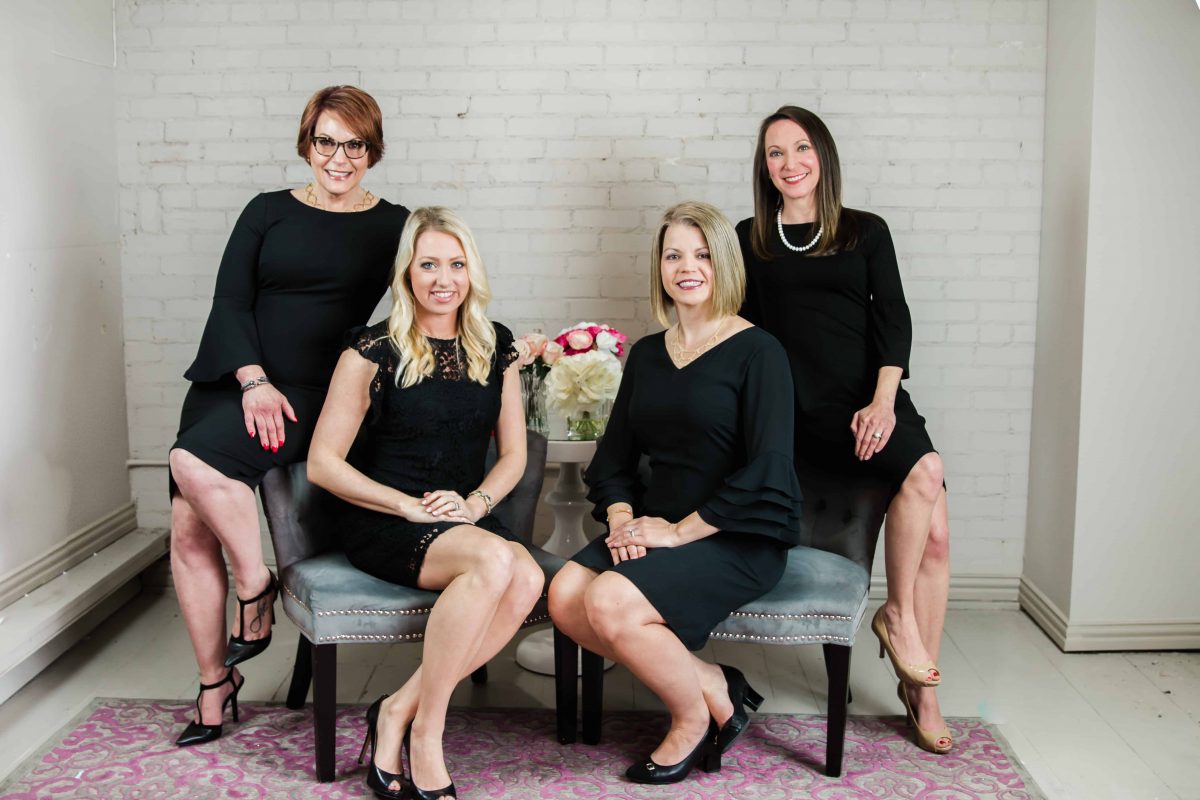A trifecta of design newly completed! Experience the bespoke lake retreat nestled in The Bluffs at Cedar Creek Lake with custom architecture by SHM, meticulously crafted by luxury builder Faulkner Perrin, and curated selections by Denise McGaha. This home sets a new standard for timeless style and sophistication. Situated on 3.05 acres, the property boasts a 3-car garage and a wealth of amenities, including a main floor master suite and guest bedroom, office, gym, large game room, secondary master suite down, spacious bunk room, and toy room. Chef’s kitchen is a culinary dream with a large walk-in pantry. Phantom Shades on both patios and outdoor kitchens on both the first and second floors. Movie nights will never be the same with the luxury home theatre Starpower AV system. Pool by Terrain Workshop is heated and chilled. The void box pier and beam construction creates space for soil expansion under load-bearing beams, ensuring the structural integrity of this magnificent home.


