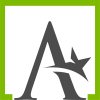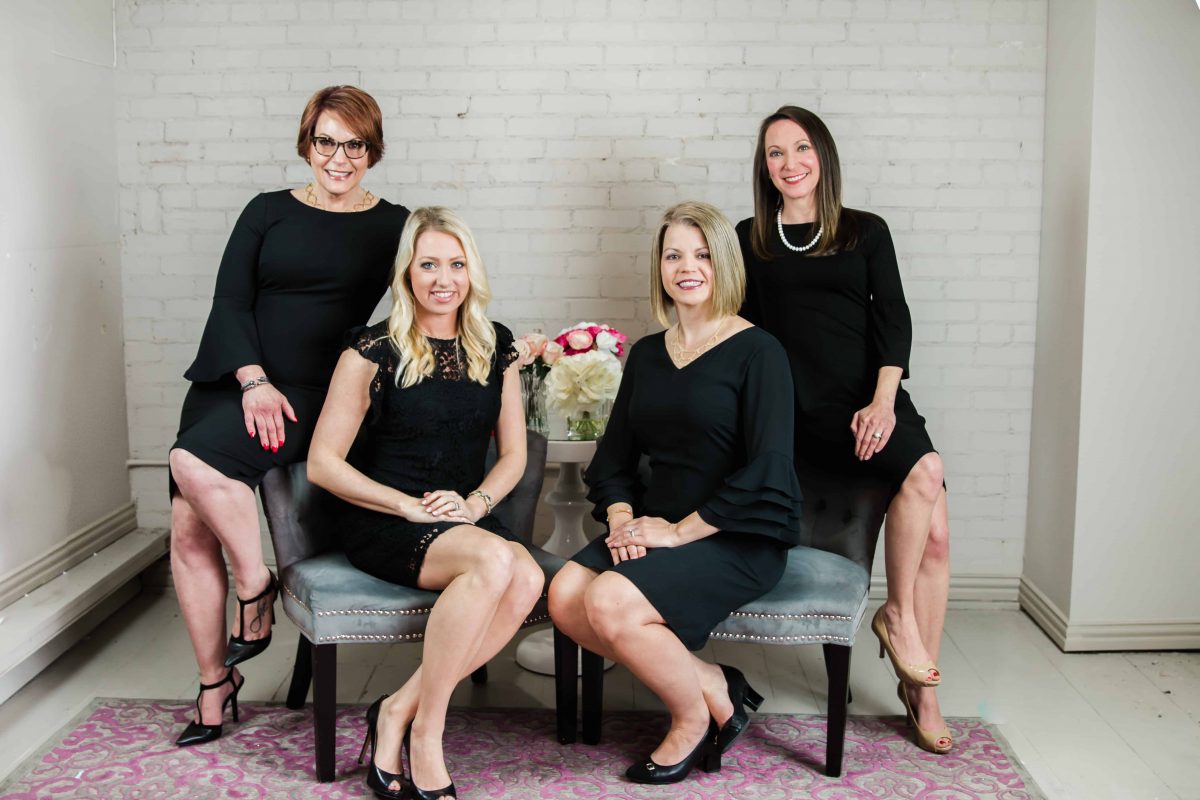RISLAND HOMES 3206-C home design. READY NOW! Don’t miss this one! Greenbelt view and open foyer with drop zone and extra closet. Guest bedroom downstairs. Open concept Kitchen, Dining and large Family Room to entertain a crowd! Large, covered patio for backyard grilling and outdoor fun. Spacious Primary suite and Guest suite on main floor with Media Room, Game Room, 3rd and 4th bedrooms upstairs. 2-car detached garage with nostalgic drive. Motorized Iron Gates included at driveway entrance. SS Fridge, and white washer and dryer included – all Samsung appliances. Enjoy the walking trails, rock climbing playgrounds, community gardens, and future Amenity Center with clubhouse and pool at Mantua Point!


