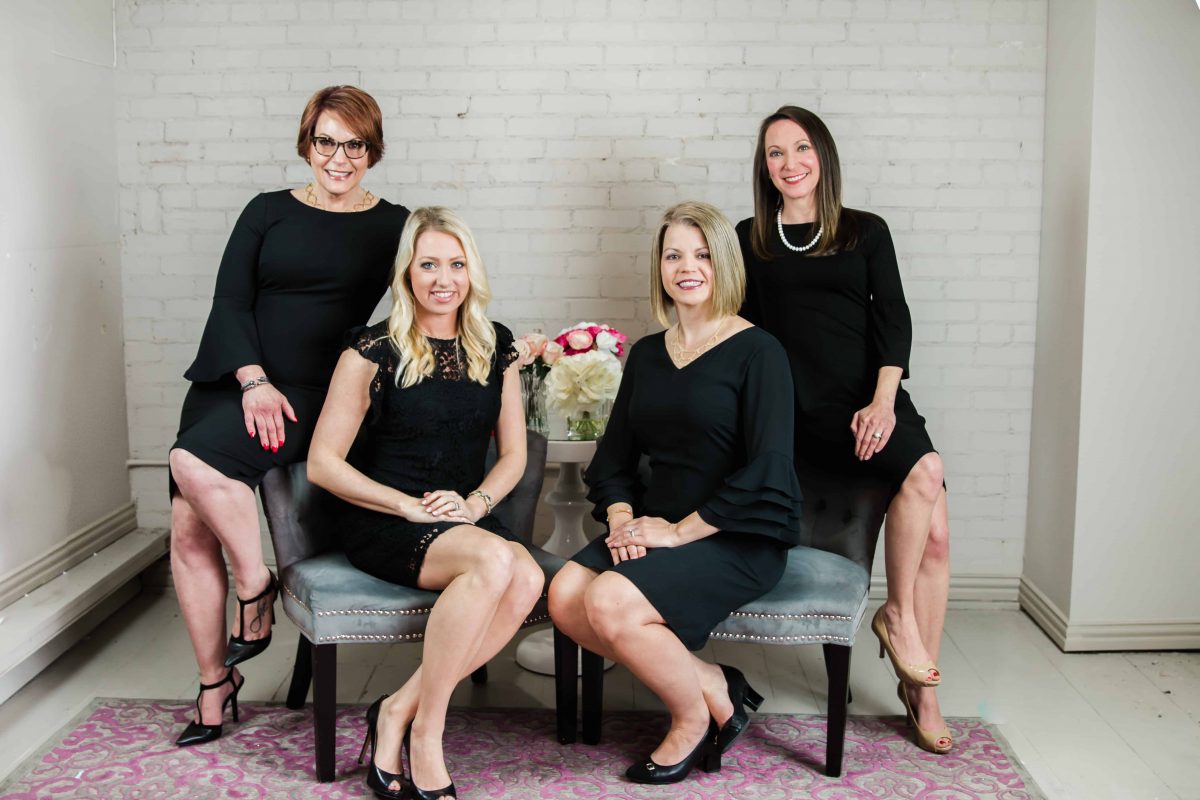Located in the fairway of University Park in Hyer Elementary, this custom-designed and built home is a masterpiece by SHM Architects and Tatum Brown Builders with recent interior design by the esteemed Jan Showers. The property underwent extensive luxury upgrades from 2021-2024, including a new $300K slate roof, copper gutters and downspouts. Situated on an 81 x 152’ lot, the home features formals, 5-6 ensuite bedrooms, a media game room, and an exercise room that can double as a sixth bedroom with a full bath. The outdoor space includes a sparkling pool and spa by AquaTerra Outdoors, a large covered loggia, artificial grass, and a separate outdoor kitchen area. Inside, the house offers abundant natural light through floor-to-ceiling windows, showcasing the most exquisite stones, marbles, and quartzite throughout. The kitchen opens to a large light-filled family room and features SubZero and Wolf appliances, an oversized White Pearl full slab quartzite island, cont. in private remarks


